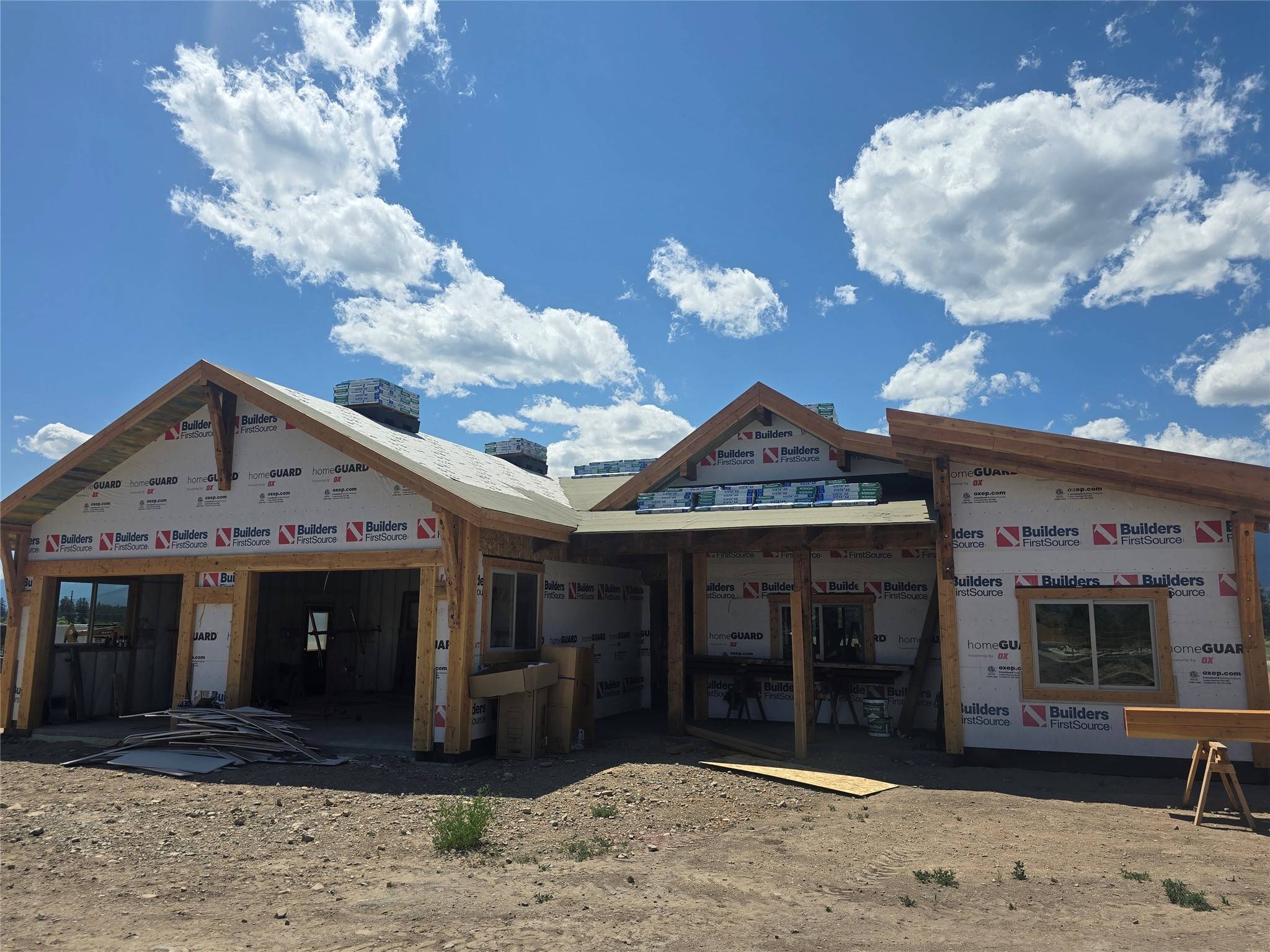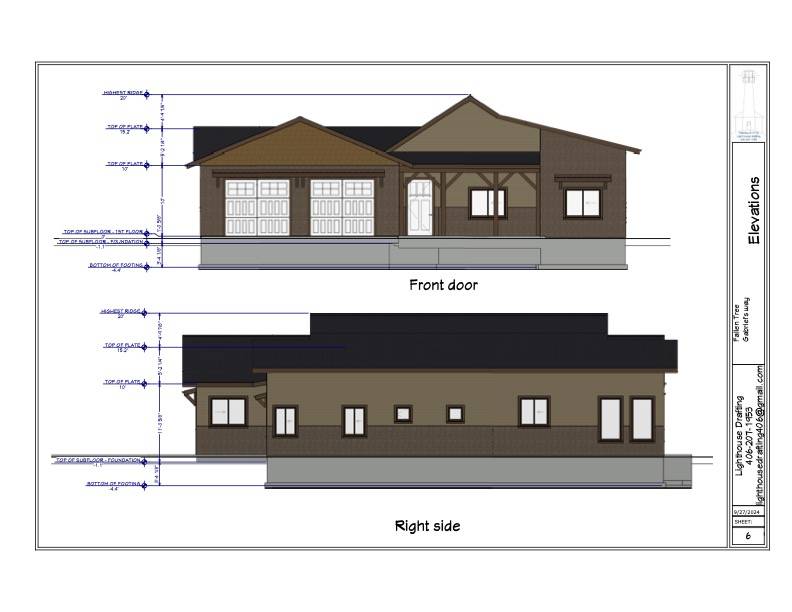5289 Gabriels WAY Stevensville, MT 59870
4 Beds
2 Baths
2,416 SqFt
OPEN HOUSE
Sun Jun 22, 12:00pm - 2:00pm
UPDATED:
Key Details
Property Type Single Family Home
Sub Type Single Family Residence
Listing Status Active
Purchase Type For Sale
Square Footage 2,416 sqft
Price per Sqft $404
MLS Listing ID 30052347
Style Other
Bedrooms 4
Full Baths 2
HOA Y/N Yes
Year Built 2025
Annual Tax Amount $1,035
Tax Year 2024
Lot Size 1.300 Acres
Acres 1.3
Property Sub-Type Single Family Residence
Property Description
Location
State MT
County Ravalli
Rooms
Basement Crawl Space, Full
Interior
Interior Features Fireplace, Main Level Primary, Open Floorplan, Vaulted Ceiling(s), Walk-In Closet(s)
Heating Forced Air, Wood Stove
Cooling Central Air
Fireplaces Number 1
Equipment None
Fireplace Yes
Appliance Dryer, Dishwasher, Microwave, Range, Refrigerator, Washer
Laundry Washer Hookup
Exterior
Exterior Feature Rain Gutters, Propane Tank - Leased
Parking Features Additional Parking, Circular Driveway, Garage, Garage Door Opener, RV Access/Parking
Garage Spaces 2.0
Fence Back Yard, Partial, Wood
Utilities Available Electricity Connected, High Speed Internet Available, Propane
Amenities Available See Remarks
View Y/N Yes
Water Access Desc Well
View Mountain(s), Residential, Valley
Roof Type Asphalt
Porch Rear Porch, Covered, Front Porch
Private Pool No
Building
Lot Description Back Yard, Corners Marked, Front Yard, Landscaped, Sprinklers In Ground, Level
Entry Level One
Foundation Poured
Sewer Private Sewer, Septic Tank
Water Well
Architectural Style Other
Level or Stories One
Additional Building Workshop
New Construction Yes
Others
HOA Name Metcalf Estates
Senior Community No
Tax ID 13186936402290000
Special Listing Condition Standard





