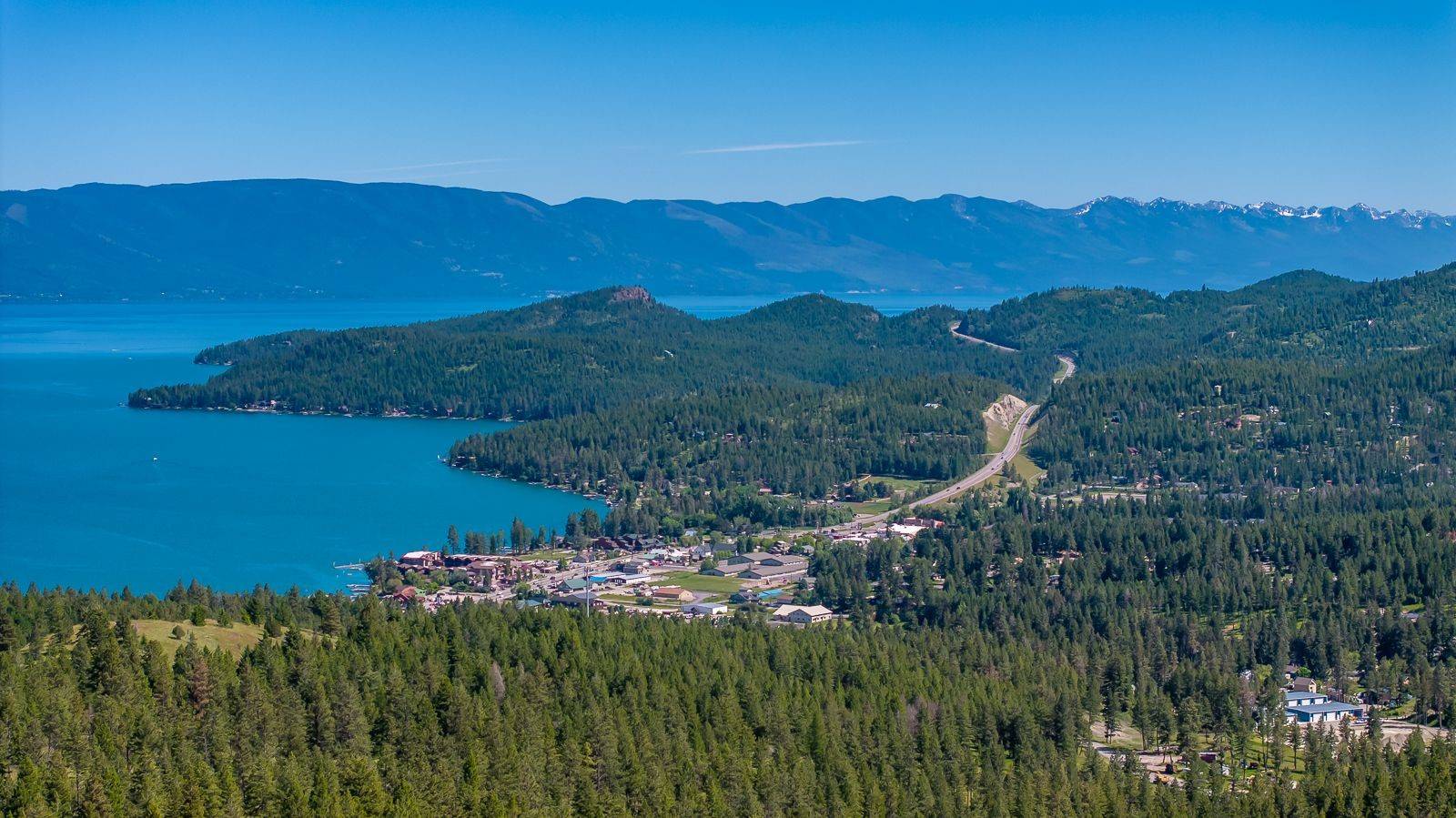208 Hyden Ridge RD Lakeside, MT 59922
1 Bed
1 Bath
1,000 SqFt
UPDATED:
Key Details
Property Type Single Family Home
Sub Type Single Family Residence
Listing Status Active
Purchase Type For Sale
Square Footage 1,000 sqft
Price per Sqft $1,495
Subdivision Bear Mountain Subdivision
MLS Listing ID 30050591
Style Cabin
Bedrooms 1
Three Quarter Bath 1
HOA Fees $1,500/ann
HOA Y/N Yes
Year Built 2020
Annual Tax Amount $4,226
Tax Year 2024
Lot Size 5.900 Acres
Acres 5.9
Property Sub-Type Single Family Residence
Property Description
Enjoy cozy evenings by the fireplace or unwind on the expansive decks and slate patio, perfect for soaking in the stunning surroundings. The cabin provides a comfortable retreat while you plan your dream home on a thoughtfully prepared site complete with electric, well, and septic systems. Architectural plans are available for your convenience. Located just 7 minutes from downtown Lakeside, you'll appreciate easy access to amenities while still relishing in the privacy and exclusivity of Bear Mountain. Outdoor enthusiasts will delight in nearby recreational opportunities including boating on Flathead Lake, skiing at Blacktail Mountain, and exploring Glacier National Park.
Don't miss this rare opportunity to own a piece of Montana paradise where every day feels like a vacation. Schedule your private tour today and envision the possibilities! Call Allyson Sabo 406-261-5112 or your real estate professional.
Location
State MT
County Flathead
Community Gated
Rooms
Basement Partial, Unfinished, Walk-Out Access
Interior
Interior Features Fireplace, Main Level Primary, Open Floorplan, Vaulted Ceiling(s)
Heating Electric, Forced Air, Propane
Cooling Central Air
Fireplaces Number 1
Fireplace Yes
Appliance Dryer, Dishwasher, Range, Refrigerator, Washer
Laundry Washer Hookup
Exterior
Exterior Feature Storage
Community Features Gated
Utilities Available Electricity Connected
Amenities Available Picnic Area
View Y/N Yes
Water Access Desc Well
View City, Lake, Mountain(s), Valley, Trees/Woods
Porch Covered, Deck, Front Porch, Patio
Private Pool No
Building
Lot Description Views
Entry Level One and One Half
Foundation Poured
Sewer Private Sewer, Septic Tank
Water Well
Architectural Style Cabin
Level or Stories One and One Half
New Construction No
Others
HOA Name Northern Lights Development LLC
HOA Fee Include Common Area Maintenance,Maintenance Grounds,Snow Removal
Senior Community No
Tax ID 07370401401190000
Acceptable Financing Cash, Conventional
Listing Terms Cash, Conventional
Special Listing Condition Standard





