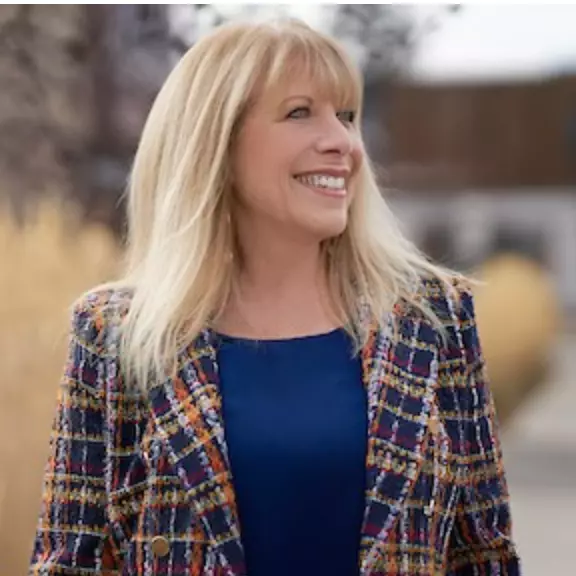3450 E Lake DR Butte, MT 59701
4 Beds
3 Baths
2,714 SqFt
UPDATED:
11/04/2024 04:37 AM
Key Details
Property Type Single Family Home
Sub Type Single Family Residence
Listing Status Active
Purchase Type For Sale
Square Footage 2,714 sqft
Price per Sqft $205
MLS Listing ID 30025701
Style Ranch
Bedrooms 4
Full Baths 3
HOA Y/N No
Year Built 1988
Annual Tax Amount $4,175
Tax Year 2023
Lot Size 8,407 Sqft
Acres 0.193
Property Description
Location
State MT
County Silver Bow
Zoning 1
Rooms
Basement Finished
Interior
Interior Features Fireplace
Heating Gas, Hot Water
Fireplaces Number 3
Fireplace Yes
Appliance Dishwasher, Range, Refrigerator
Laundry Washer Hookup
Exterior
Garage Spaces 4.0
Water Access Desc Community/Coop,Public
Roof Type Asphalt
Building
Foundation Poured
Sewer Public Sewer
Water Community/Coop, Public
Architectural Style Ranch
New Construction No
Others
Senior Community No
Tax ID 01119833211210000
Special Listing Condition Standard






